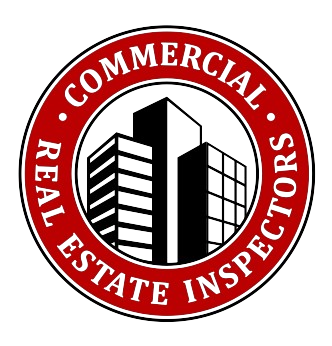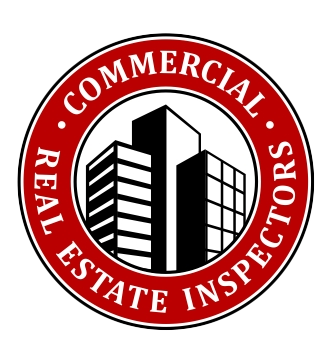One of the most popular construction methods for commercial buildings in California is the concrete tilt-up method.

Here is what buyers should know:
In a tilt-up construction project in warmer climates, the building’s walls are poured directly at the job site in large slabs of reinforced concrete called “tilt-up panels” or “tiltwall panels”. These panels are then raised into position around the building’s perimeter forming the exterior walls. Tilt-up construction can be done more quickly and with lower construction costs than what is typical for traditional masonry construction projects.
Most early tilt-up buildings were warehouses. Today the method is used in nearly every type of building from schools to office structures, houses to hotels.
What To Be Aware of With Tilt-Up's
Some of the main issues with tilt up’s can be the connections at the roof to the wall or cracking noted at the base of each panel. Overall this type of construction is usually stable and doesn’t generally give the owner many problems.
Inspections of Tilt-Up Projects
When an inspection is done it is important to check areas such as the connections of the wall to the roofing, the insulation, venting, moisture stains, if the panels are properly attached to each other or if there is any slippage. The connections at the base of the walls, cracking and openings that have been made after the fact should also be checked to ensure they have been done properly in addition to any unevenness, panel seals and spalling of the concrete (which means concrete that breaks up, flakes, or becomes pitted). Serious problems can be very costly but thankfully, they don’t often happen.


